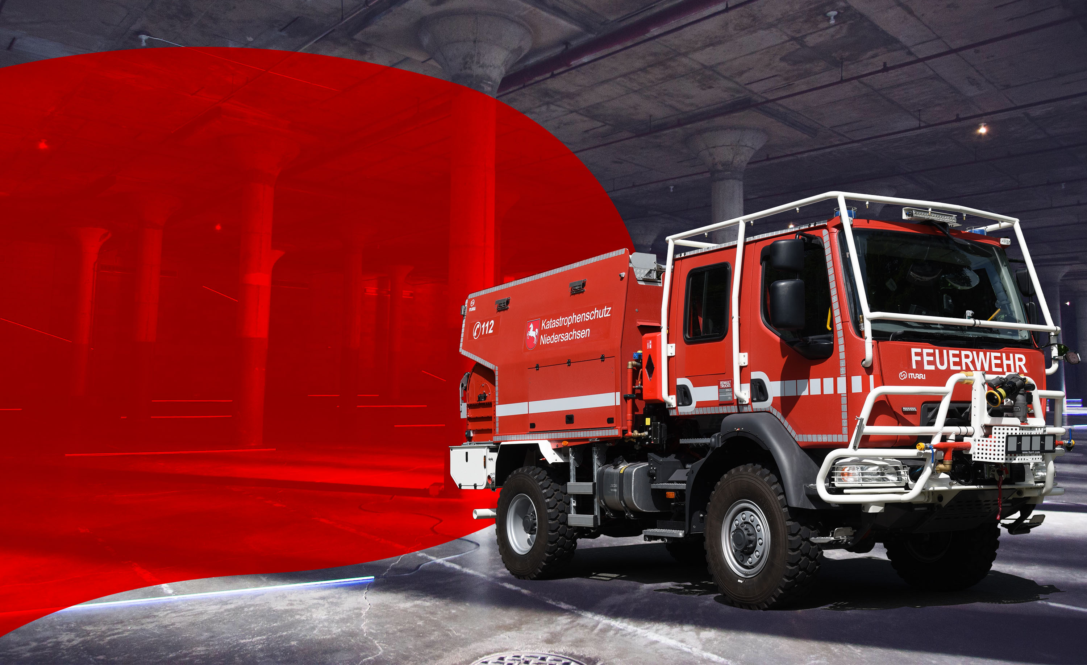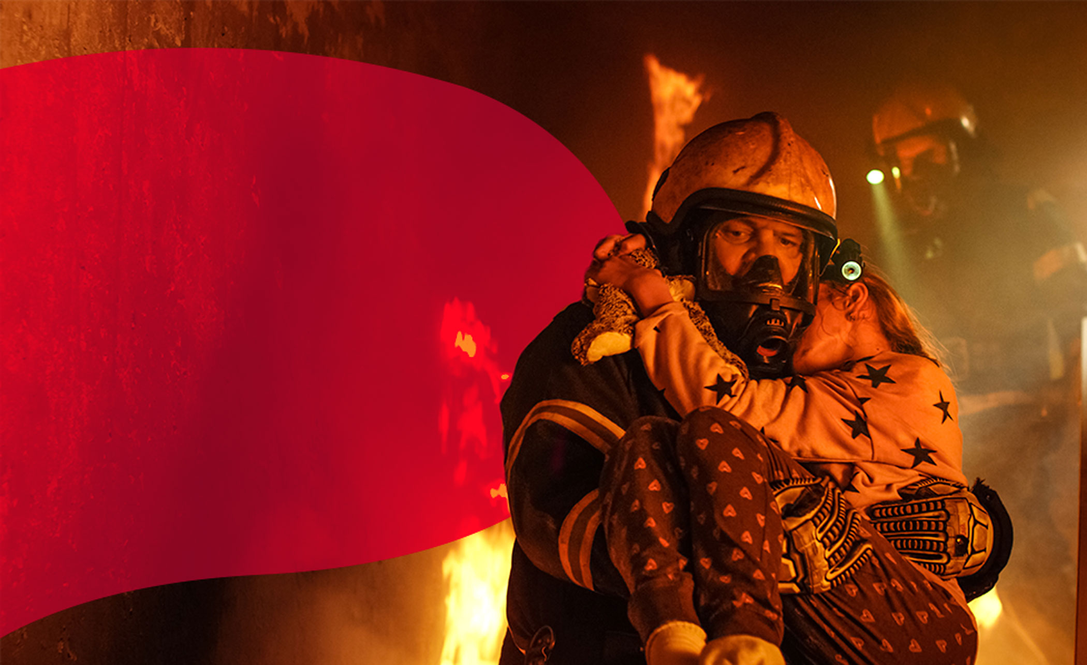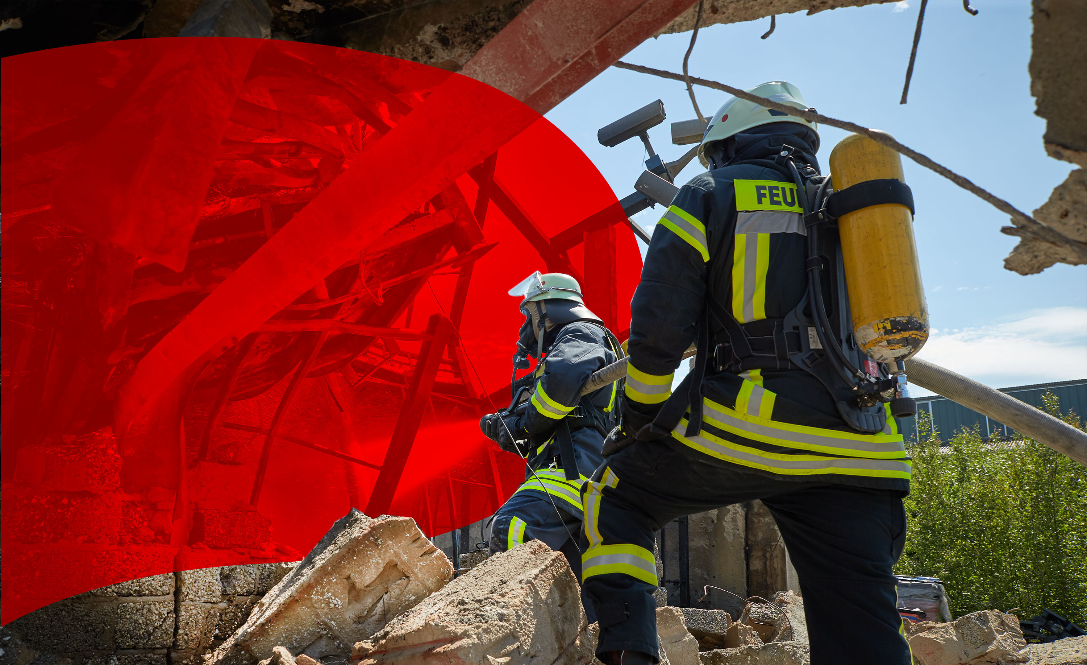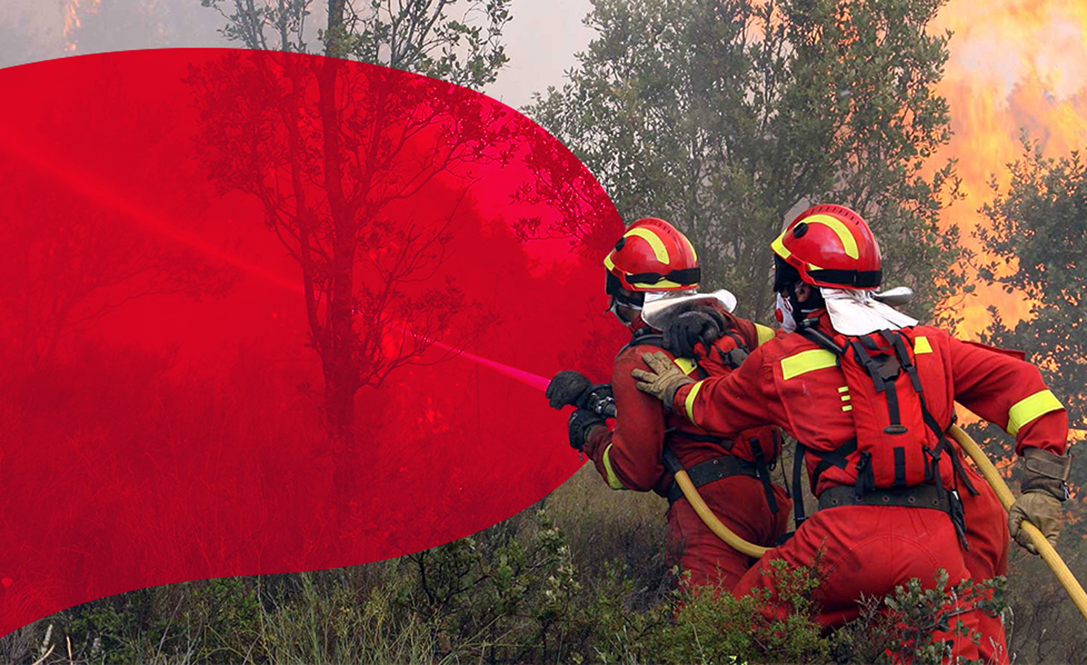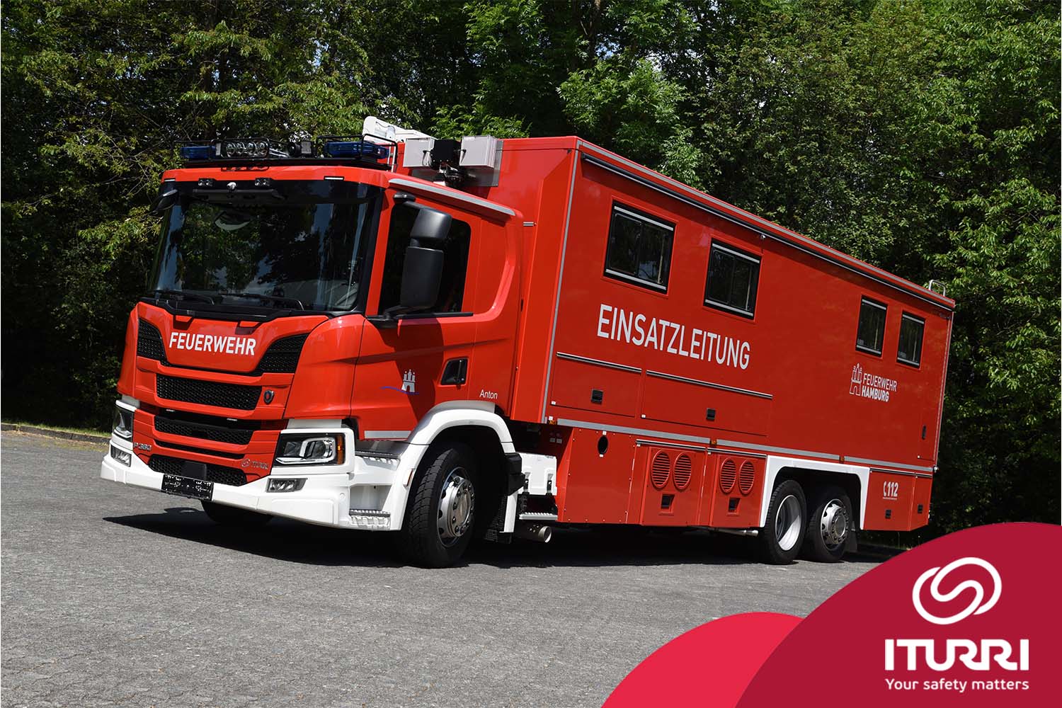
Mobile command Unit 2 (MCU) - Hamburg
The structure is divided into command room (front) and communication room (rear).
Structure
- The superstructure is divided into a command room (front) and a communication room (rear).
- The two rooms are connected by an internal door.
- Access from the outside to both rooms is via a pull-out staircase.
- Substructure boxes for technology and loading
EQUIPMENT:
- 1x box awning: width 3,050 mm, projection: 2,500 mm
- 1x box awning: width 5,700 mm, drop: 3,000 mm
- Hydraulic support
- Crank mast with floodlight (front)
- Crank mast for antennas (rear)
- Parking heaters 5 kW + 3,5 kW
- 2x Fire brigade generator (can be operated while driving)
- Compressor air conditioners for all rooms and technology
- Camera monitor system 360
- Media technology for all information sources and displays
- 32" display for external presentation
| Product name | Mobile Command Unit |
|---|---|
| Chassis | Scania P 360 B6x2 |
| Engine power | 265 kW (360 HP), EURO VI |
| Length [in mm] | 11500 |
| Width [in mm] | 2450 |
| Height [in mm] | 3650 |
| Wheelbase [in mm] | 5550 + 1350 |
| Gross vehicle weight [in kg] | 26000 |
- Leadership room:
- Conference table for 6 - 8 persons as work table with table extension modules
- Work table operator
- 7x laptops stored in drawers and connected to IT
- Printer
- Filing cabinet
- Communication room:
- Radio table
- Alu cabinet system
- Alu 19" rack, made to measure
Server, router, switch
- Cooler box
- Loading:
- Hygiene station mobile, incl. water tap with filter docking station
- Boot washing

